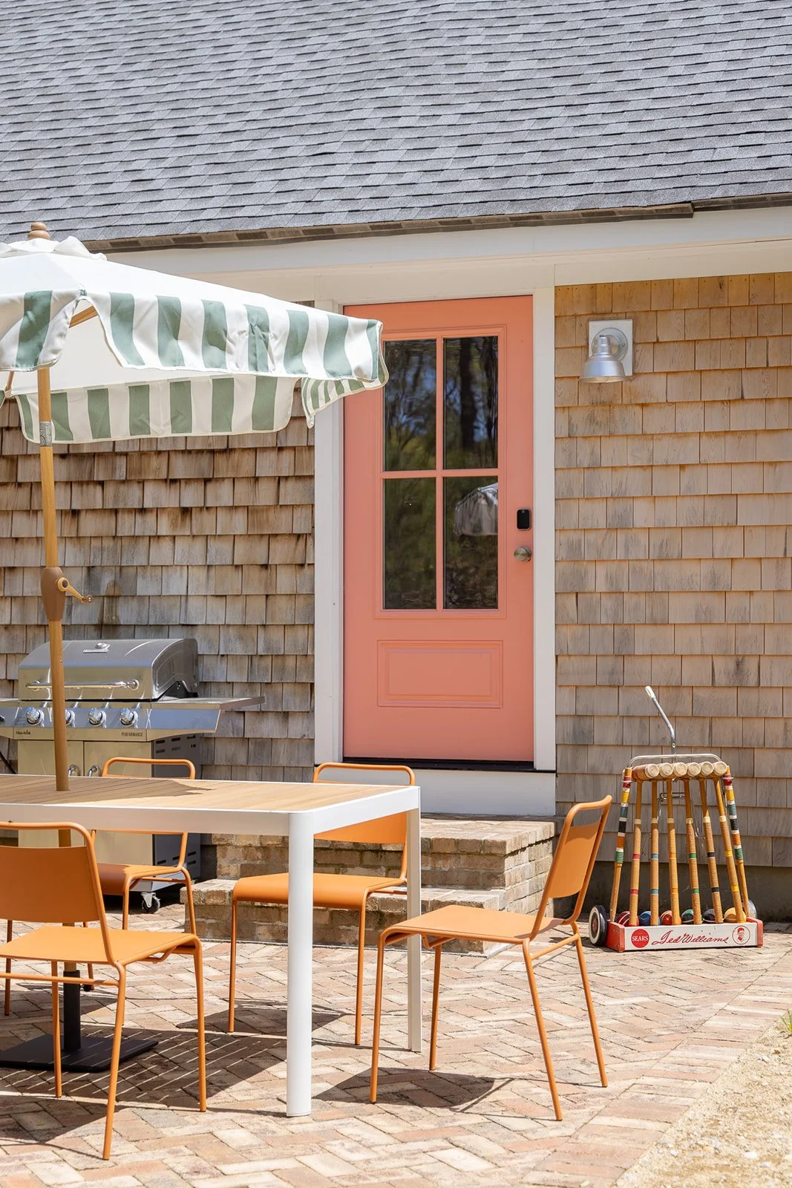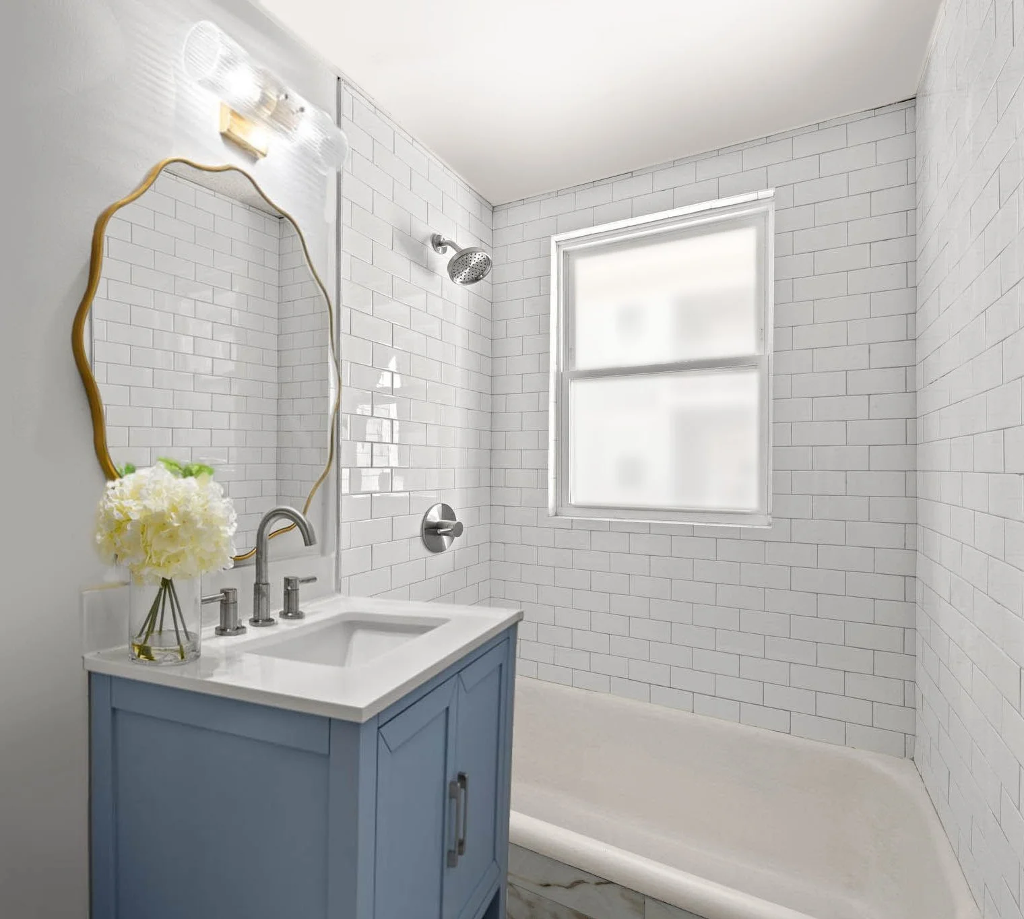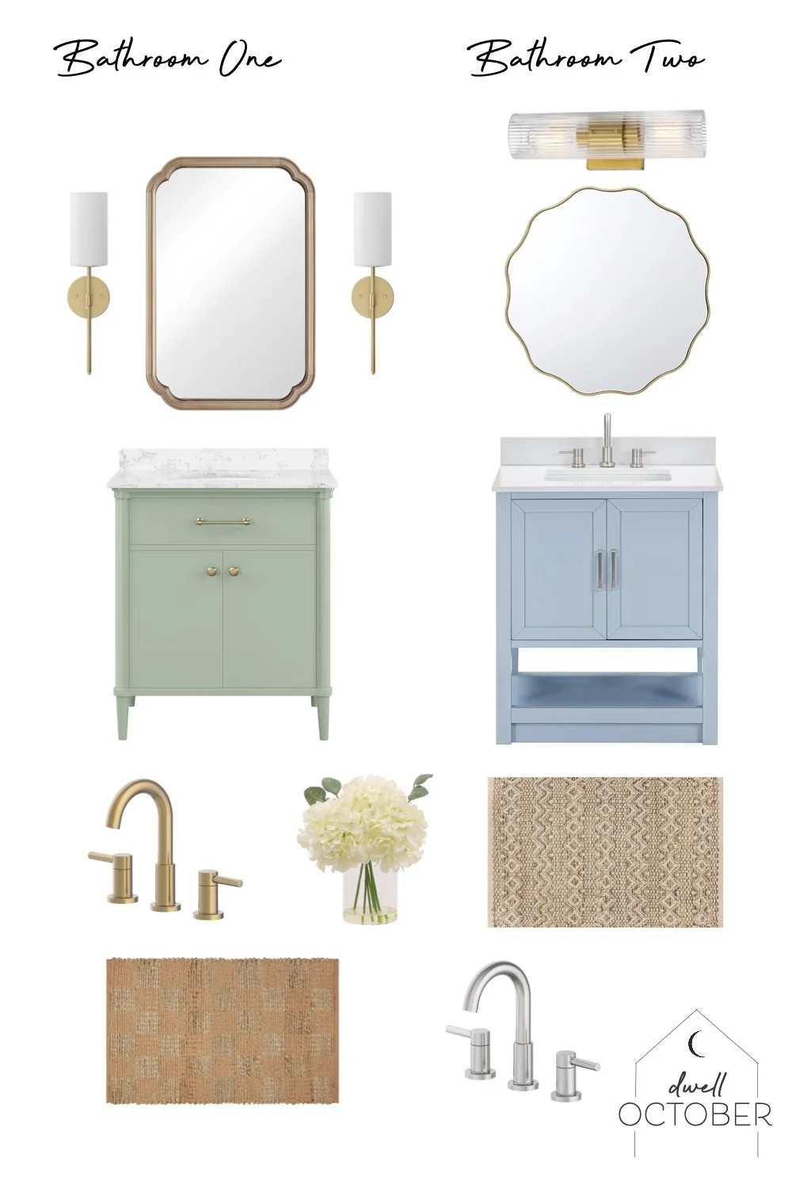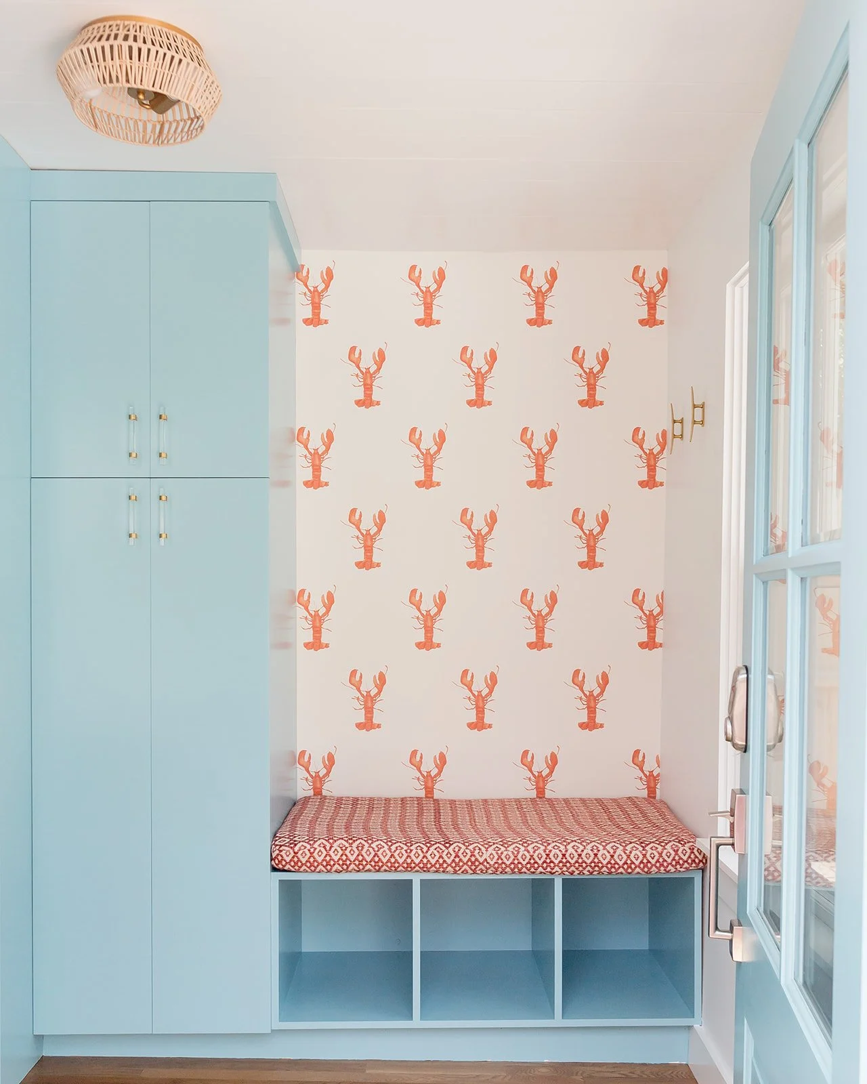Behind the scenes
Follow along for a behind the scenes look as we tackle renovation projects from start to finish. We'll be sharing every step of the way, from design inspiration and planning, to construction, sourcing, and styling. Our goal is to chronicle our projects and share ideas and information that others might find helpful.
A #preppyhollowhouse fresh take on a cape cod classic
Welcome to our most recent renovation project; the #preppyhollowhouse. Located in Falmouth, Massachusetts, a quaint town on Cape Cod, this three bedroom, two bathroom ranch-style house was built in the 1990s, but in need of a serious refresh. Our goal with this property was to renovate and operate it as a short-term vacation rental through #dwelloctoberstay.
A #dwelloctoberstudio design challenge: bathroom two transformation
Today we're revealing the finished renovation of the second bathroom design #dwelloctoberstudio created featuring brand new Lowe's products. We love working with Lowe's products for apartment renovation projects because Lowe's offers so many unique in stock options for fixtures and finishes. In addition to being ready available in-store, Lowe's products feature incredible style at unbeatable prices.
A #dwelloctoberstudio design challenge: bathroom one transformation
We're excited to share the finished renovation of the first bathroom design #dwelloctoberstudio created featuring brand new Lowe's products. One of our favorite things about Lowe's is the amazing selection of design-forward products in stock when shopping in store. This makes the renovation process quick and easy, which is ideal when updating rental apartments, such as the one featured here.
A #dwelloctoberstudio design challenge: the moodboards and the plans
Here at #dwelloctoberstudio we're excited to team up with Lowe's to create two beautiful bathroom designs featuring brand new products available at Lowe's. We love shopping at Lowe's because their products are always design-forward and they have such an expansive selection.
A place to lay your head at the #mixedusemini
Believe it or not, one of our greatest challenges when renovating the #mixedusemini was determining the best layout for the bedroom entrances. Like many historic homes, this apartment had a quirky layout where you had to walk through one bedroom in order to access the other. Not that this is ever an ideal scenario, we knew it wouldn't work well for a short-term rental in particular, so we reconfigured the floorplan to create a small hallway with the bedroom entrances positioned at 90 degree angles.
Making a splash in the #mixedusemini bathroom
Have you ever walked into a restaurant bathroom and immediately liked the place more because the design was cool? That was our aim with the bathroom renovation at the #mixedusemini. As a short-term rental, we wanted the bathroom to have a fun personality and show that our attention to detail extended to a space that is mostly utilitarian. But at the same time, we needed to be efficient with the layout.
Finding a kitchen flow at the #mixedusemini
The existing kitchen at the #mixedusemini was definitely the tiniest kitchen we've ever worked with. In fact, it was so small, the refrigerator didn't even fit in the room—it was located out in the sunroom. With plans to make this a short-term rental, we knew we didn't need a large kitchen, but felt like there was a lot of room for improvement.
Making an entrance at the #mixedusemini
At 650 square feet, the residential unit at the #mixedusemini is on the petite side, so one of our goals when renovating was to maximize the efficiency of the layout. The most underutilized space in the house was the first area you encountered when you walked in the door.
Bringing the #mixedusemini back to life
We're thrilled to launch our recent passion project the #mixedusemini: a historic mixed-use building in quaint and picturesque Old Town Marblehead, Massachusetts. As is somewhat common in historic New England towns, this adorable building is actually attached to another single family home, but they are two completely separate properties!
Creating character with a #dwelloctoberstudio affordable apartment bathroom refresh
We're excited to share this affordable bathroom refresh #dwelloctoberstudio recently designed for a local apartment owner. For this project, we teamed up with Lowe's, exclusively using Lowe's products to transform the bathroom. Lowe's is the perfect choice when sourcing materials for an apartment renovation like this because they offer a great selection of design-conscious fixtures and finishes at an affordable price point.
A #dwelloctoberstudio mid-century modern fixer-upper retreat fit for any guest
Seeing as the primary bathroom of our #dwelloctoberstudio mid-century modern fixer-upper project featured a more masculine black and white color scheme, we chose to create a feminine, earthy guest bathroom for a bit of contrast.
An efficient primary suite at a #dwelloctoberstudio mid-century modern fixer-upper
The primary suite at our #dwelloctoberstudio mid-century modern fixer-upper project offered a great layout—it was just in need of a major refresh.
Modernizing the kitchen at a #dwelloctoberstudio mid-century modern fixer-upper
The original kitchen at this #dwelloctoberstudio mid-century modern fixer-upper had a great layout, but was in dire need of a refresh. Our goal was to honor the original design, while breathing new life into this tired kitchen.
A divided entry at a #dwelloctoberstudio mid-century modern fixer-upper
Although this one level house looked small from the exterior, it was deceivingly large on the inside, with spacious rooms and a great floor plan. The front door of the #dwelloctoberstudio mid-century modern fixer-upper opened into the living room and featured a floor-to-ceiling divider that created a separate entry area with a coat closet.
Shou Sugi Ban stands out at a #dwelloctoberstudio mid-century modern fixer-upper
As part of our #dwelloctoberrealestate service, we worked with a client to find them an abandoned and foreclosed mid-century modern fixer-upper and then transformed it into their dream home through our #dwelloctoberstudio service.
Simple #dwelloctoberstudio '90s builder grade house cosmetic updates
As part of this #dwelloctoberstudio '90s builder grade house transformation, we also updated the second floor of the home. The changes upstairs were mostly cosmetic and included new windows and doors, new white oak hardwood flooring, new trim with a clean, modern profile, and fresh white paint. It's amazing how something as simple as switching out door hardware can have such a dramatic impact on modernizing the look and feel of a home!
A #dwelloctoberstudio '90s builder grade house transformation
We're excited to share this recently completed #dwelloctoberstudio design project with you! Our goal with this project was to update a '90s builder grade house to create a bright, modern space with a more open floor plan.
Be our guest at the #goldengirlscondo
Inspired by the symmetry of the floorplan, we chose to keep the finishes in the bedroom and bathroom at the #goldengirlscondo similar to those used in the primary suite.
Boutique hotel style at the #goldengirlscondo
When we first looked at the #goldengirlscondo, one of our favorite things about the unit was the layout. Reminiscent of a hotel suite, the two bedrooms and bathrooms were situated on opposite sides of the main living area, which offered privacy and made the unit feel spacious.
It’s all about the view at the #goldengirlscondo
Through a short sale, we purchased a condo located in a mid-century modern high-rise building right on the beach in Lynn, MA. When we first saw the home, we fell in love with the ocean view and the layout and couldn't wait to tackle this project and transform the dingy, dated unit into a colorful, sun-filled space. The #goldengirlscondo floor plan was reminiscent of a luxury hotel suite, with two bedrooms and bathrooms separated by a spacious living area and a small enclosed kitchen space.
This page contains affiliate links. If you use these links to buy something, we may earn a commission at no additional cost to you.




















